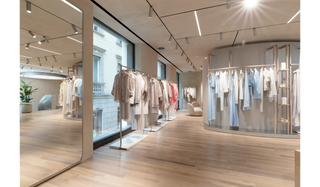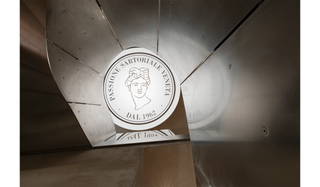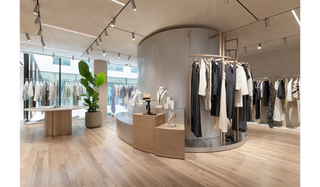Located within the Spiga 26 hub, an urban regeneration project in a historic fashion location, the space spans 300 square meters, distributed over two floors, and reflects the brand's desire to reinforce a precise architectural narrative already traced, but here enhanced and redefined in the distinctiveness of its essential features.
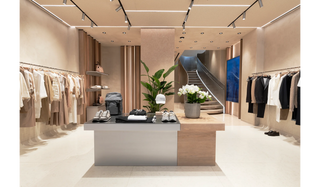
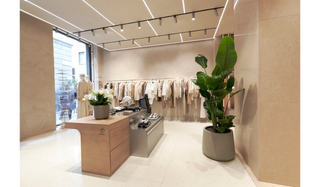
Styles that dialogue with the collections, reflected through the choice of materials, volumes and textures for the boutique's sophisticated environments, in a mix that alternates marble, wood, steel and clay. A unique place, in short, in which the essence of Peserico converges in its constant tension between savoir-faire and experimentation.
The marbles are those of traditional Venetian squares -pink and biancone di Asiago- made opaque by brushing, they reveal to a careful eye the presence of microfossils or ammonites.
The rough, textured surface of the clay walls, the result of mixing natural and breathable elements, is a signature of the brand that unites the different surfaces of the interiors with the light that penetrates from the large windows onto the outdoor spaces.
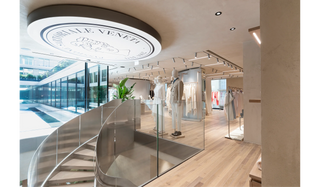
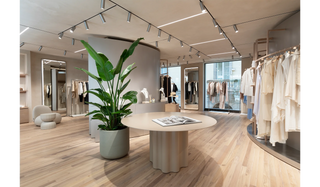
The brilliance of steel connects rooms and contexts - men's ready-to-wear on the first floor, women's and accessories on the second floor - unraveling into a sculptural ribbon staircase and recalling the curved surfaces of the fitting rooms.The oak of the floors, with planks resembling those of a boat's deck, further amplifies the feminine vibe of the second floor, while soft furnishings in a camaieu of beige and powder parade quietly among the fabric-covered ceiling, curtains, rugs, and enveloping armchairs made strictly of Rubelli fabric.
